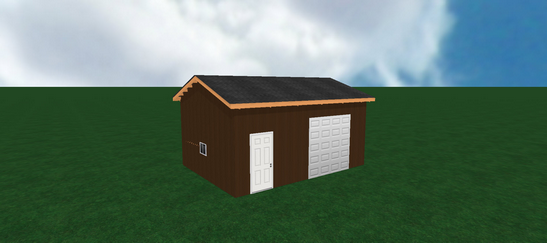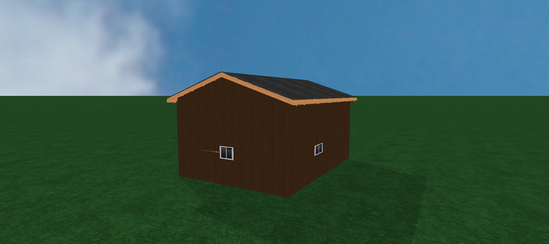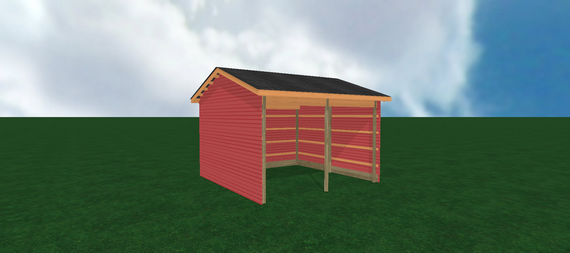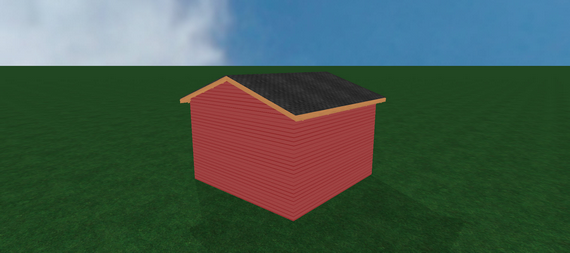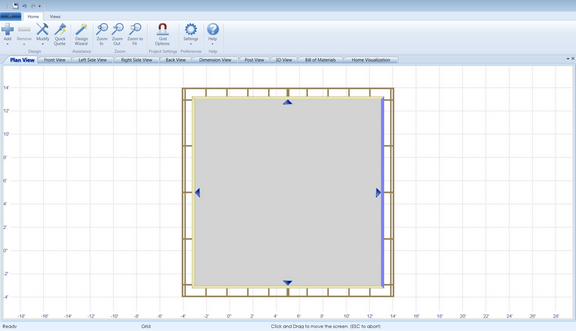To select the wall style for the post frame project:
| • | Choose one of these options from the Modify menu on the Home ribbon: |
| 1. | Normal Side Wall: The structure will use full walls from the roof to the foundation. |
| 2. | Open Side Wall: The structure will have full walls on three sides (front, left and rear), and the right side will be open. |
In Plan View, the open wall will be indicated by the purple line on the right side of the structure, as shown below:
